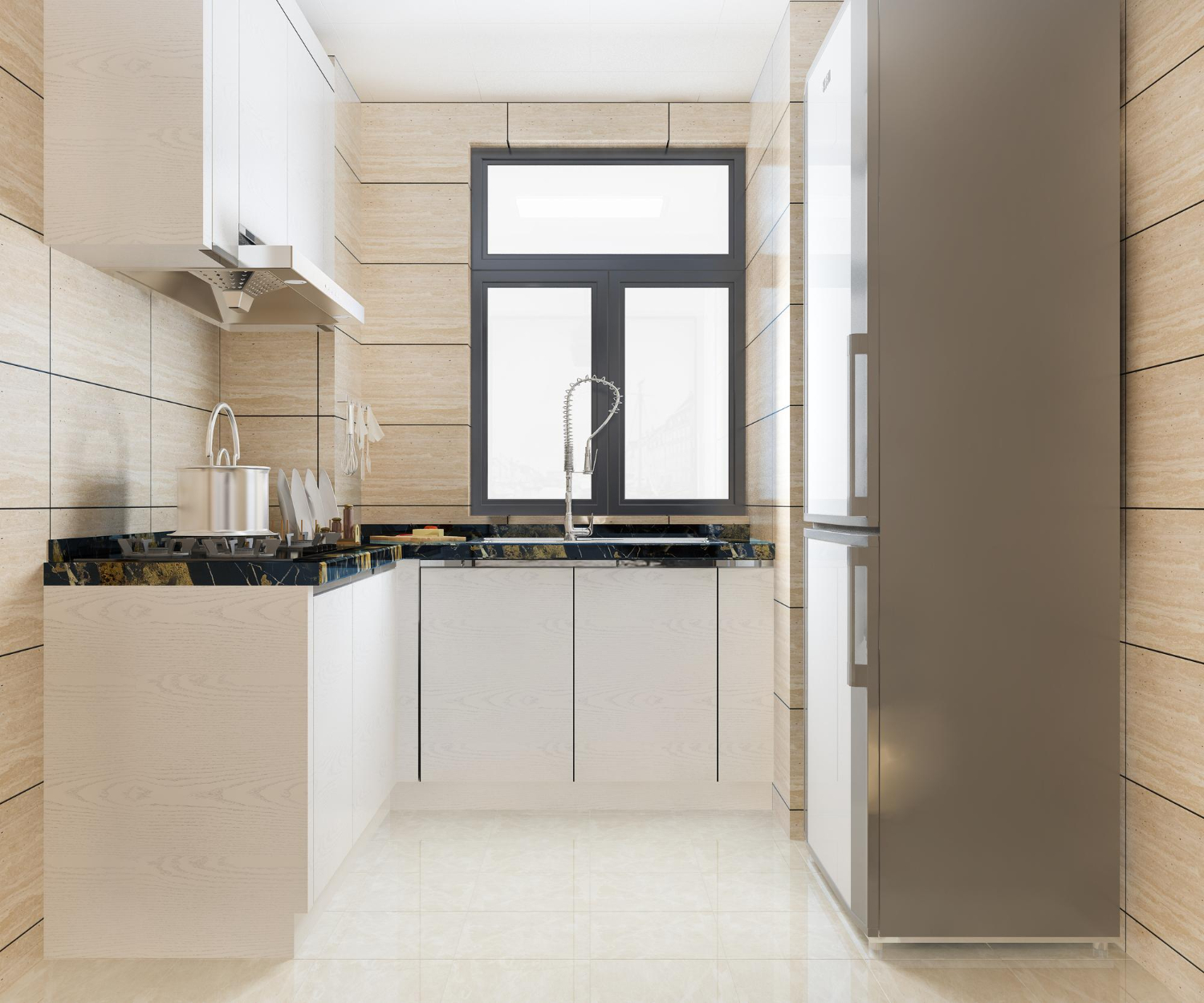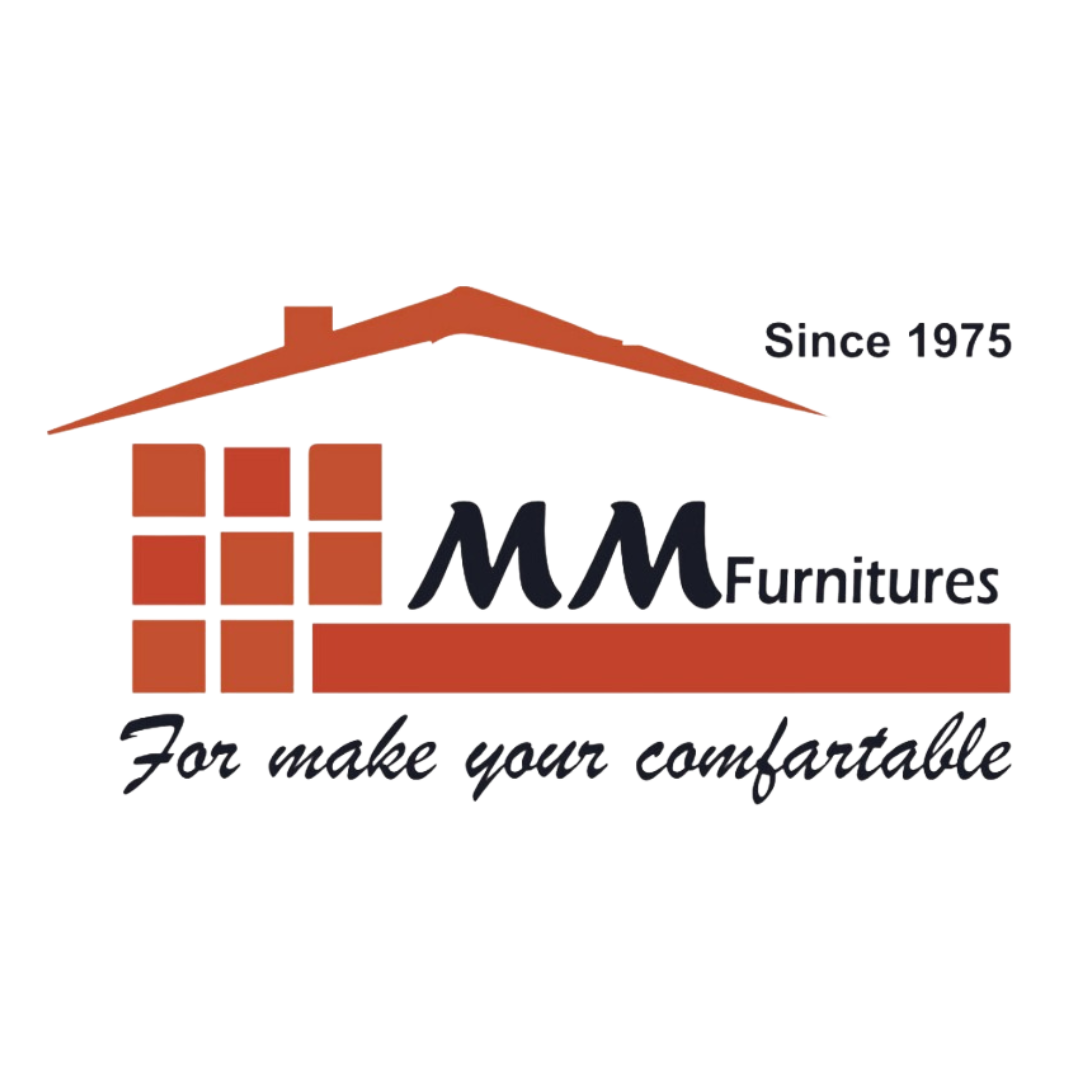Best L Shaped Modular Kitchen Design Ideas in 2024

The kitchen is often called the heart of the home, and in 2024, the L shape modular kitchen design continues to be a popular choice for many homeowners. This layout is versatile, efficient, and perfect for both small and large spaces. Whether you’re looking for L shaped small modular kitchen designs or planning a larger cooking area, the L-shape offers numerous possibilities.
In this blog, we’ll explore the best L shape modular kitchen design ideas for 2024, discuss the advantages and challenges of this layout, and provide some practical tips for creating your dream kitchen. We’ll also touch on L shaped small size modular kitchen options and showcase how this design can work wonders even in compact spaces.
What is an L Shape Modular Kitchen?
An L shape modular kitchen is a kitchen layout that looks like the letter “L” when viewed from above. It uses two walls that meet at a corner to create a cooking and working space. Here’s what makes it special:
- Shape: It forms an “L” using two walls of your kitchen.
- Space-saving: It’s great for small to medium-sized kitchens because it uses corner space well.
- Easy to build: It’s made of ready-made parts (modules) that fit together easily.
- Flexible: You can choose different colors, materials, and styles to match your taste.
- Good for cooking: It creates a handy triangle between your stove, sink, and fridge, making cooking easier.
- Open feeling: It often connects to other rooms, making your home feel bigger.
- Social: You can talk to family or guests while cooking.
- Room for eating: You can often add a small table or eating area.
- Easy to change: If you want to update your kitchen later, you can easily swap out parts.
8 Best L Shape Modular Kitchen Design Ideas
1. A classic L Shape With an Island
This timeless design combines an L-shaped layout’s efficiency with a central island’s versatility. It maximizes corner space while providing additional work and storage areas. The island is a multifunctional element, perfect for cooking, dining, and socializing.
Advantages:
- Efficient use of space
- Increased storage and counter area
- Versatile island for multiple functions
- Improves kitchen workflow
Suits:
- Medium to large kitchens
- Homes that frequently entertain
- Families who enjoy collaborative cooking
2.Two-Tone L Shape
The Two-Tone L-shape kitchen brings visual interest and depth to your culinary space. By combining contrasting colors, typically for upper and lower cabinets, this design creates a dynamic and modern look while maintaining the functionality of the L-shape layout.
Advantages:
- Visually appealing and unique
- Breaks monotony of single-color kitchens
- Can make space appear larger or cozier depending on color choices
- Allows for creative expression
Suits:
- Modern and contemporary homes
- Those looking to add personality to their kitchen
- Small to medium-sized kitchens wanting to appear more spacious
3. A L Shaped Open Kitchen
An L-shaped Open Kitchen seamlessly integrates the cooking area with living spaces, fostering a sense of connection and openness. This design removes barriers, creating a fluid, multifunctional space ideal for modern living and entertaining.
Advantages:
- Improves social interaction while cooking
- Makes the overall space feel larger
- Allows for better natural light distribution
- Ideal for multitasking
Suits:
- Open-plan homes
- Families who enjoy casual dining and entertaining
- Smaller homes looking to maximize space
4. Country-style L Shaped Kitchen
The Country-style L-shaped Kitchen blends rustic charm with modern functionality. This design embraces warm, natural materials and traditional elements, creating a cozy and inviting atmosphere within the practical L-shape layout.
Advantages:
- Creates a warm, homey atmosphere
- Allows for incorporation of traditional elements
- Balances aesthetics with functionality
- Often includes ample storage space
Suits:
- Homes with a traditional or farmhouse aesthetic
- Those who appreciate a cozy, lived-in feel
- Kitchens of various sizes, from small to large
5. L Shaped Kitchen Design With A Café Theme
This design brings the charm of a cozy café into your home. Using a neutral color palette as a base, it incorporates café-inspired elements to create a relaxed, inviting space perfect for casual dining and entertaining.
Advantages:
- Creates a welcoming, bistro-like atmosphere
- Neutral base allows for easy accessorizing
- Encourages casual dining and socializing
- Can make small spaces feel larger
Suits:
- Urban apartments or homes
- Those who love café culture
- Kitchens that double as casual dining spaces
6. L Shaped Minimalist Kitchen Design
The L Shaped Minimalist Kitchen embraces simplicity and functionality. With clean lines, clutter-free surfaces, and a focus on essential elements, this design creates a sleek, modern cooking space that’s both efficient and visually appealing.
Advantages:
- Creates a clean, uncluttered look
- Maximizes efficiency in layout and storage
- Easy to maintain and clean
- Can make small spaces appear larger
Suits:
- Modern and contemporary homes
- Those who prefer a streamlined, uncluttered aesthetic
- Small to medium-sized kitchens
7. Inverted L Shaped Small Kitchen Design
This innovative take on the traditional L-shape is perfect for compact spaces. The inverted L-shape maximizes counter space along one wall, with a shorter perpendicular section, creating an open and efficient layout ideal for smaller homes.
Advantages:
- Maximizes space in compact kitchens
- Creates an open, airy feel
- Allows for creative storage solutions
- Can easily integrate with living areas
Suits:
- Small apartments or homes
- Open-plan living spaces
- Those who want to maximize limited kitchen space
8. Small L Shaped Modular Kitchen With Dining Spot
This clever design combines an efficient L-shaped layout with a cozy dining area, perfect for compact homes. It maximizes functionality in limited square footage while creating a welcoming space for both cooking and dining.
Advantages:
- Efficient use of limited space
- Integrates cooking and dining areas
- Creates illusion of larger space
- Allows for intimate dining experience
Suits:
- Small apartments or homes
- Couples or small families
- Those who enjoy intimate dining at home
Advantages of L Shaped Modular Kitchens
Efficient Work Triangle: The L-shape naturally creates an efficient work triangle between the stove, sink, and refrigerator.
Open Feel: L shaped modular kitchens often open into another room, creating a spacious feel.
Versatility: This layout works well in both small and large spaces, making it a popular choice for various home sizes.
Traffic Flow: The L-shape allows for good traffic flow, reducing congestion in the kitchen.
Suitable for Multiple Cooks: There’s often enough space for two people to work comfortably in an L-shaped kitchen.
Easy to Add a Dining Area: The open side of the ‘L’ can often accommodate a dining table or breakfast nook.
Challenges of L Shaped Modular Kitchens
Corner Cabinet Access: The corner where the two legs of the ‘L’ meet can be tricky to access and utilize effectively.
Limited Counter Space: In smaller L-shaped kitchens, continuous counter space might be limited.
Distance Between Work Areas: In very large L-shaped kitchens, the distance between work areas might be too great.
Potential for Wasted Space: If not designed well, there might be unused space in the center of the kitchen.
Storage Limitations: Depending on the size, there might be less wall space for cabinets compared to other layouts.
Best L-shaped Modular kitchen Manufacturers in India
While there are many manufacturers of L shaped modular kitchens in India, one notable mention is MM Furniture in Udaipur. They specialize in creating custom L shape modular kitchen designs that cater to various needs and preferences. Their expertise in L shaped small modular kitchen designs makes them a great choice for homeowners looking for quality and style in their kitchen renovations. For more details contact MM Furniture at 8290553933.
Conclusion
The L shape modular kitchen design continues to be a popular and practical choice in 2024. Its versatility allows it to work well in both spacious homes and small l shaped modular kitchens. By incorporating some of the design ideas we’ve discussed, you can create a functional and stylish kitchen that suits your needs and reflects your personal taste.
Remember, whether you’re planning an L shaped small size modular kitchen or a larger space, the key is to maximize efficiency while creating a welcoming environment. With careful planning and design, your L shaped modular kitchen can truly become the heart of your home.
FAQs
An L shape modular kitchen design features cabinetry and appliances arranged along two perpendicular walls, forming an ‘L’ shape.
Yes, L shaped small modular kitchen designs work very well in compact spaces. They efficiently use corner spaces, provide ample storage, and can create an illusion of more space, especially when combined with good lighting and smart color choices
Use vertical storage solutions, corner carousels, and multi-functional furniture to make the most of your small l shaped modular kitchen.
There’s no one-size-fits-all answer, but generally, each leg of the ‘L’ should be at least 8 feet long for comfortable use.
If you have enough space (typically at least 10 feet between the two legs of the ‘L’), you can add an island to your L shape modular kitchen design.
Consider the size of your space – lighter colors can make small L shaped modular kitchens feel larger, while darker colors can add coziness to larger spaces.
Durable, easy-to-clean options like tile, vinyl, or hardwood work well in L shaped modular kitchens.



